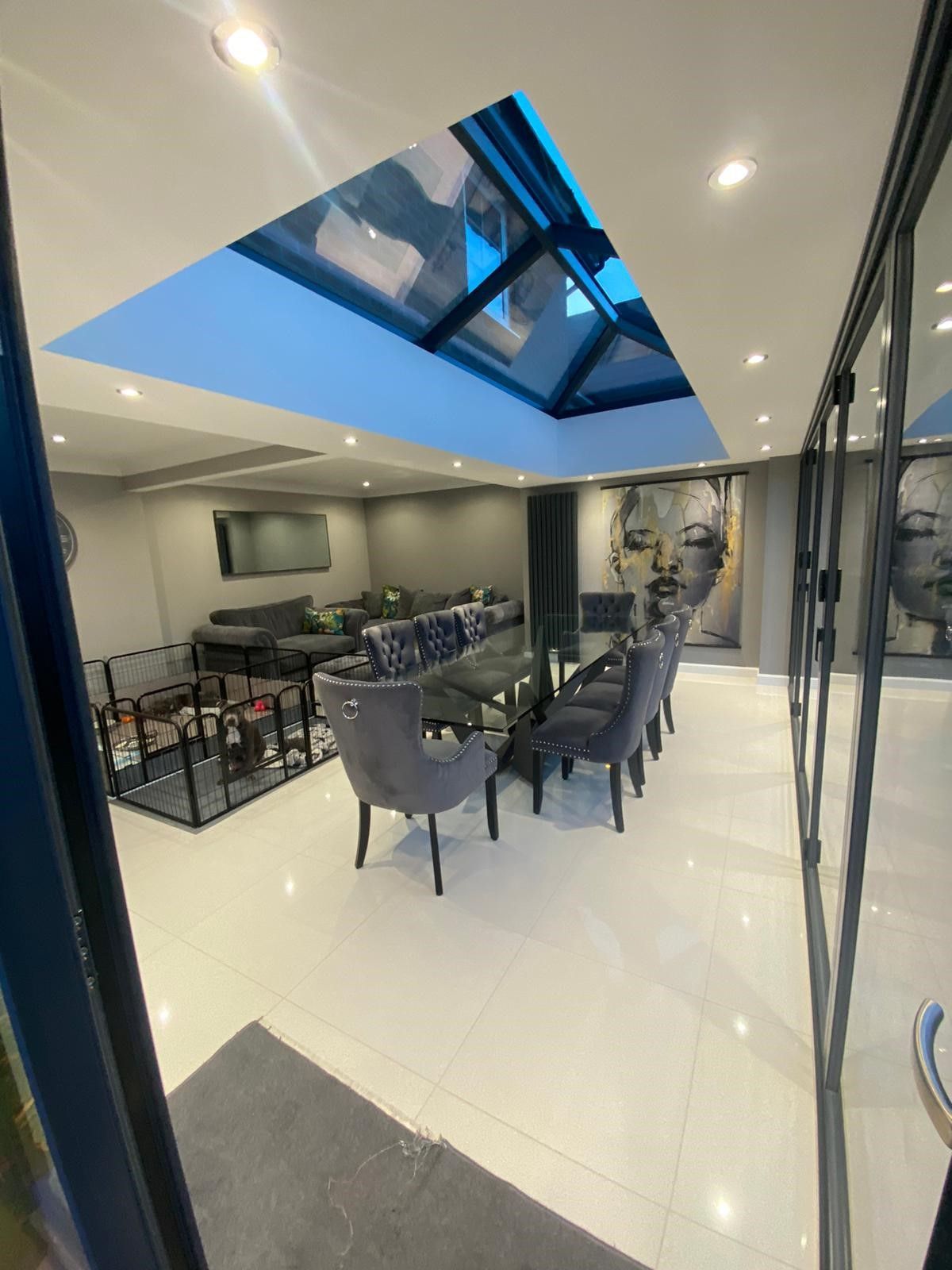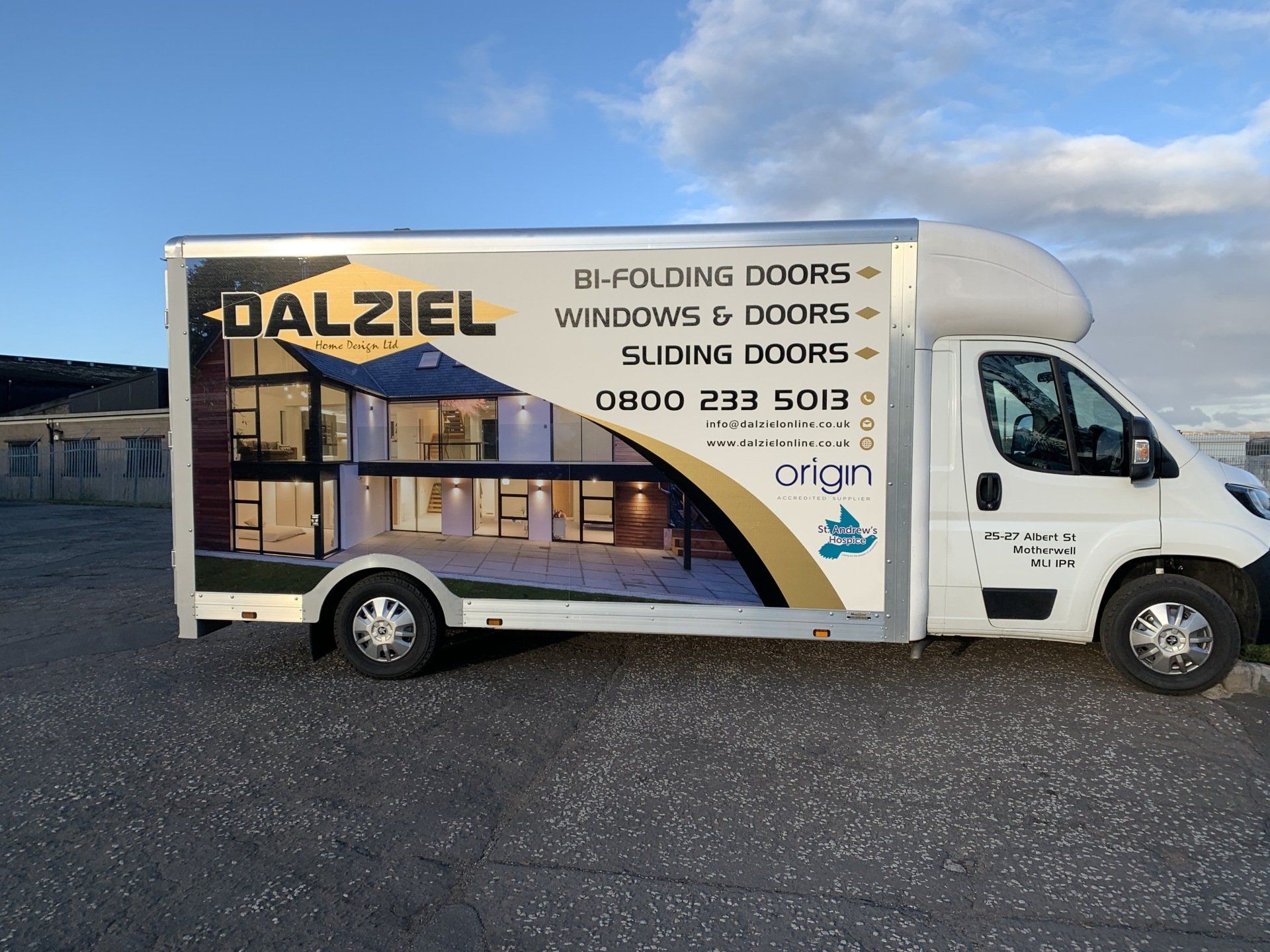Improvements to upgrade your home with new window or doors
Could upgrading your home with new windows or doors instead of moving be an option for you to consider?
Are you looking for a way to upgrade your home without a huge renovation project?
Redesigning the layout of your property can create a more spacious feel and better meet the needs of your family. Adding bi-fold doors to the design can give the area the appearance of being larger than it is.
Even without adding more room to your house by renovating rather than extending, there are a few perks to adjusting the layout instead:
· Planning permission is not usually needed.
· Minimum impact on neighbours
· Less building work required, so less disruption.
· Often more affordable than an extension
· You can include useful spaces in the design such as a WC or utility room.
· You won’t lose any space in your garden.
·
Building regulations and planning permission.
Most building projects, even those that only involve knocking down or moving walls, require building regulations approval, but a small building project such as remodelling an existing layout is unlikely to require planning permission as well.
Building regulations are different to planning regulations in the following ways:
· Planning permission is concerned with the appearance of buildings and how changes to a building will affect the general environment.
· Building regulations focus on the design and construction of the building to ensure that any changes made don’t have a detrimental impact on the people who use the building. The energy efficiency of a property is also included in building regulations.
Projects such as installing a window, fitting bi-fold doors, or knocking down and/or building internal walls all require building regulations approval. Any work involving electrics or drainage requires approval, and electrics are likely to be part of a home remodelling project. Once the work is done and approved, you will be issued with a completion certificate that you will need to keep hold of for when you want to sell your property.
Listed buildings.
If you live in a listed building, you will need listed building consent from your local planning office, as well as ensuring any changes conform to Building Regulations, even if they are just internal changes.
Rules and regulations for bi-fold doors
If you plan to install bi-fold doors, then you will need Building Regulations approval, but it is unlikely that you’ll need planning permission; however, check before starting any work to be sure. The opening where you install your doors may require a supportive beam to be fitted above it. A structural engineer can advise on if and how this should be installed. We can put you in touch with a structural engineer.
If you want to change the layout of your terrace home or semi-detached property, then read up on the party wall act for Scotland. If you’re making changes, then any new supporting beams (such as those needed to support the wall above bi-folding doors) may require masonry work to be removed to install the beam. A party wall is a wall that is shared by a neighbour. If you are altering such a wall in any way, you will need to give notice before the project starts. You can find out more about the party wall act on the government website.
Before starting the project, it’s advisable to consult a structural engineer or building surveyor, who will assess which walls are load bearing and will advise on what support structures will need to be put in place. Stud walls can be load bearing and solid walls aren’t always load bearing, so the old trick of tapping the wall won’t necessarily tell you much. This is why it’s always best to get expert advice before altering the structure of your home, as it will save time and expense in the long run.
Which experts should you consult?
This will depend on the scope of your project, but at the very least, you should hire a surveyor.
· A surveyor will complete a full building survey and give you advice on anything they think might affect changes to the layout, including any existing defects. A surveyor can offer advice on the planning permissions and building regulations required to make changes to your property and can draw up building plans and a budget for proposed changes. Surveyors can project manage your project from start to finish.
· Architects focus on what a finished building will look like. Although they are known to design buildings from scratch, if you are planning to remodel your home, an architect will help you make the best use of the space you have available. An architect will draw up what your finished project will look like and will advise on the best place to position features such as bi-fold doors. We can also put you in touch with an architect.
· A structural engineer focuses on the structural aspect of the building by ensuring any changes are structurally sound. They will advise on the right materials to use for a job and work closely with an architect, providing guidance on the ‘behind-the-scenes’ aspects of a build, such as steel beams and flooring joists.
· If your surveyor highlights that the walls you want to remove are load bearing, then you will need to speak to a structural engineer before starting your project. You will need to consult a structural engineer before planning the aperture required for bi-folding doors to be fitted.
Making the most of your new space
· When you decide to remodel your home and open your living space, it’s a good idea to plan how you will use the space you have available. Zoning the area will give each section a clear purpose and avoid wasting space or making the area looking vast and uninviting.
· Lighting, flooring, and furniture can all be thoughtfully placed to create distinct areas within a large space.
· Distinct lighting, such as large pendant lights, above a dining table or kitchen island will clearly designate this area as a zone for eating, cooking, or gathering. A dimmable light in a seating area can create an instant place of relaxation.
· In an open-plan area, you can use the main ceiling light to create a focal point by choosing an unusual design such as a collection of glass shades or a large chandelier.
· When designing your open-plan area, consider where your light fixtures will go as well as where any plug sockets will be for tabletop and standing lamps. You may like to include a lighting control system which will enable you to turn on, turn off and dim the lights from multiple locations in the room. This will light specific areas of the room, without the need for multiple switches for individual lights on the wall.
· Wooden flooring can certainly be a great option for your home, but it's important to bear in mind that it can mean louder sound reverberation throughout the house. To counteract this issue, rugs and flooring with different patterns can help zone an area. Rugs can be used to designate areas of relaxation while different flooring patterns can be used to transition from the kitchen to the dining room. Boarders, such as a line of patterned tiles or wooden flooring with a wooden trim, can be used to clearly break the room up into specific areas. This way, you can achieve the desired aesthetic without sacrificing sound quality.
· Installing bi-fold doors will significantly change how you use the room and where your furniture will be positioned. You will need to decide if you want your furniture positioned around the bi-fold doors, a dining table placed in front of them, or the space left completely open. Remember that if you are choosing a configuration where the doors fold inwards, you will need to leave space to allow the doors to be concertinaed when they are fully open.
· In addition, Bi-fold doors create a true transitional space to the garden, so connect with greenery outside by introducing plants to the inside space. Adding stylish patio furniture outside the doors will create the sense of the room extending outdoors, while a suitable covered patio area will let you use the area not just in the summer months.
There are features that will need repositioning because of the changes you make to the layout including:
· Radiators and fires
· Fans and ventilation systems
· Light switches
· Light fixtures
· Power sockets
· Skirting boards
When designing, take these elements into account, and if you're not sure where they should be placed, speak with an architect, designer, or electrician.
For more information on our bespoke bi-folding doors, give us a call.
01698-263344 / 0800 233 5013 of fill in the contact form found on each page of our website www.dalzielonline.co.uk











